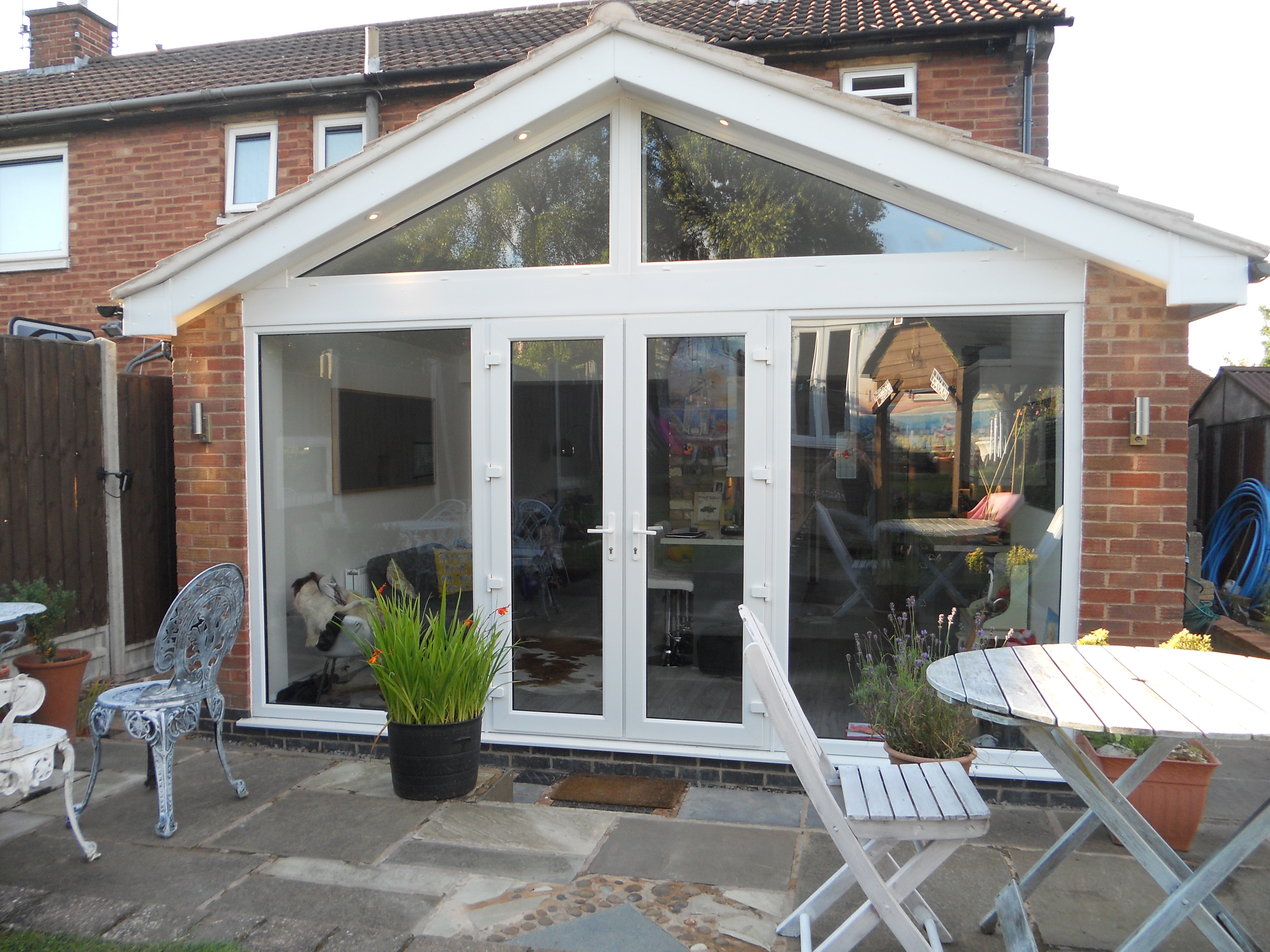BROCKLESBY WAY, LEICESTER
Guide Price £130,000-£140,000
OUTSTANDING and EXTENDED two bedroom end town house with off road parking in quiet cul-de-sac location.This spacious property with open plan features boasts a beautiful modern kitchen with integrated appliances, lounge,& family area leading to landscaped garden to rear.
Leicestershire Living are pleased to offer to Market this Exceptional 2 double bedroom end town house in a quiet cul-de-sac location with off road parking.
There is an entrance hallway giving access to the lounge and kitchen, along with stairs to the first floor. Walking straight ahead into the kitchen there is an array of integrated appliances including a fan assisted oven with extractor fan,ceramic hob, fridge, freezer, washing machine,dishwasher and storage cupboard with ventilation for tumble dryer. The kitchen opens out into the highly impressive & spacious feeling family room area which runs the full width of the property. Here there is a high Apex ceiling with floor to ceiling windows, and double doors out into the garden.
To the first floor there are two double bedroom,and bathroom.
Ground Floor
Entrance hall – 1.76 x 2.59 metres (max)
Giving access to lounge, kitchen and stairs to first floor.
Lounge Area 2.38 x 5.72 metres
Gas fire place, radiator, and double glazed window to front of property.
Kitchen 3.23 x 2.15 metres
Tiled flooring with wall and base units. Integrated appliances including fan assisted oven, fridge, freezer, washing machine and storage cupboard with ventilation for tumble dryer. High gloss worktops, with spotlights in ceiling.
Extension / Family area 4.39 x 3.14 metres
Laminate flooring, radiator and full height windows looking out to rear garden.
First Floor
Landing – Double glazed window to the side and loft access.
Bedroom 1 4.23 x 2.74 metres (narrowing to 2.48 metres)
Double glazed window to front, radiator and storage cupboard.
Bedroom 2 3.36 x 2.92 metres
Radiator and double glazed window to rear.
Bathroom 1.73 x 1.68 metres
Fully tiled, bath with mixer tap and shower over. wash hand basin and W.C.
OUTSIDE
Block paved driveway to front of property. Split level landscaped garden to rear with fence surround. Additionally there is an outhouse building with electical sockets and lighting – this offers good storage and potential for other uses.
Viewing highly recommended. Please contact Leicestershire Living today to arrange a viewing.
T – 0116 2102457
E – chris.quinn@leicestershire-living.com

